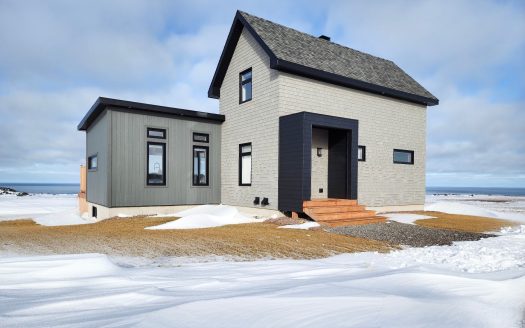Summary
- Updated on :
- August 27, 2023
- 7 Room(s)
- 3 Bathroom
- Year of construction: 1999
Description
Nestled at the end of picturesque Sullivan Road in Bassin, this remarkable property is bathed in natural light and offers incomparable views of the Gulf of St. Lawrence. Its south-facing aspect creates a tranquil and inspiring atmosphere, perfect for relaxation and reflection. Inside, you'll find a warm living room equipped with a wood-burning fireplace, adding a cozy touch to the home. The layout has been carefully designed to offer both communal and private spaces, making it an ideal residence that combines comfort and wonder in a harmonious setting.Inclusions
DishwashersExclusions
Features
Rooms
4 + 3
Water room(s)
Dirty bath
3
Built in
1999
Zoning
Not available
Façade Building
44.09 Feet
Building area
Building depth
24.21 Feet
Depth of the ground
Land area
Width of the lot in front
Number of parking spaces
0
Expenditure
Taxes
Municipal tax
CA$5,887.00
School tax
342.00 CAD
Annual taxes
6,229.00 CDN
Energy
Electricity
0.00 CAD
Gas
0.00 CAD
Total energy
0.00 CAD
Evaluations
Field assessment
60,900.00 CAD
Property valuation
CA. $416,600.00
Total evaluation
CA. $477,500.00
Gross potential income
Residential
0.00 CAD
Commercials
0.00 CAD
Total revenues
0.00 CAD
First floor
Description | Dimensions | Floor | Note |
|---|---|---|---|
| Entrance hall | 5.5 feet * 5.5 feet | ||
| Dining room | 15.11 feet * 11.2 feet | ||
| Salon | 11.8 feet * 11.4 feet | ||
| Kitchen | 11.2 feet * 10 feet | ||
| Bedroom | 18.10 feet * 9.7 feet | ||
| Bathroom | 9.2 feet * 6.4 feet |
2nd Floor
Description | Dimensions | Floor | Note |
|---|---|---|---|
| Bedroom | 11.5 feet * 7.1 feet | ||
| Bedroom | 15.5 feet * 9.8 feet | ||
| Bedroom | 11.2 feet * 9.3 feet | ||
| Bathroom | 7.4 feet * 6.2 feet | ||
| Family room | 18.7 feet * 16.7 feet |
Basement
Description | Dimensions | Floor | Note |
|---|---|---|---|
| Bedroom | 9.9 feet * 9 feet | ||
| Bedroom | 11 feet * 9.10 feet | ||
| Bedroom | 10.11 feet * 9.10 feet | ||
| Bathroom | 7.10 feet * 7.4 feet | ||
| Kitchen | 11.5 feet * 10.3 feet | ||
| Salon | 10.7 feet * 10.1 feet | ||
| Workshop | 8.10 feet * 8.4 feet |
Particularities of the building
Heating mode:
Electric baseboards
Water supply:
Municipality
Energy for heating:
Electricity
Windows:
PVC
Foundation:
Concrete
Fireplace stoves:
Wood
Special features:
No neighbours in the back
Proximity:
Coatings:
Cedar shingles
Bathroom/shower room:
Adjoining the master bedroom, Separate shower
Basement:
6 feet and over, Partially finished
Sewage system:
Sewage field, Septic tank
Roofing:
Asphalt shingles
Topography:
Sloping, Flat
View:
On the water, On the mountain, Panoramic
Zoning:
Residential
Parking (total):
Unavailable Garages,
4,632.30 $
monthly- Principal and Interest
- Taxes
- Expenditure
4,113.22 $
Property Reviews
You must be logged in to post a review
Similar ads
932 Ch. de La Grave
768 000 $
Discover the best of both worlds: nestled in the heart of the historic site of La Grave, my [more]
Discover the best of both worlds: nestled in the heart of the historic site of La Grave, yet conveniently [more]
René Lemay
131 Ch. d'en Haut
745 000 $
Nestled on a vast coastal plot, far from prying eyes, the propri [more]...
Nestled on a vast plot of land on the edge of the coastline, far from prying eyes, the property at 131 chemin d' [more]
René Lemay
1931 Ch. de l'Étang-des-Caps
828 000 $
In l'Étang-des-Caps, this unique home combines traditional charm with innovative design [more].
In Étang-des-Caps, this unique home combines traditional charm with contemporary design. The great [more]
123 Ch. Sullivan
585 000 $
Situated in the heart of the Bassin, this seaside home embodies the very essence [more].
Located in the heart of the Bassin, this seaside home embodies the very essence of island living [more].




